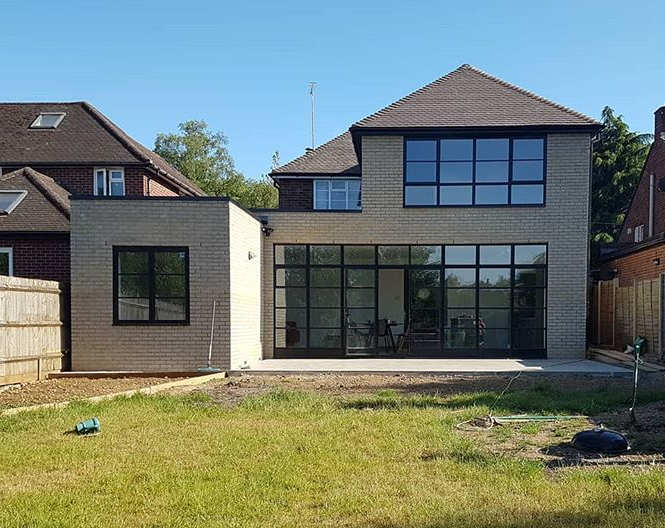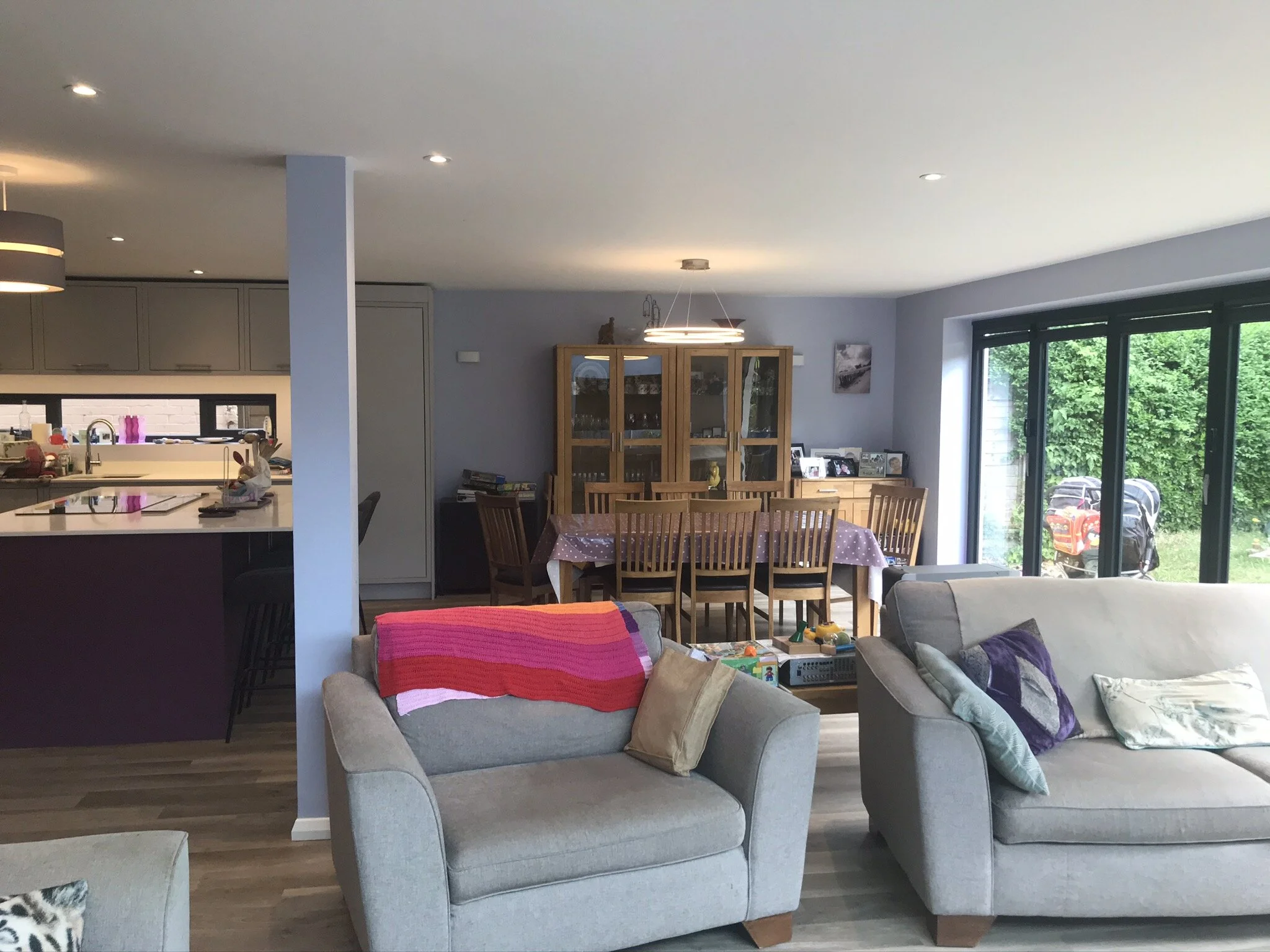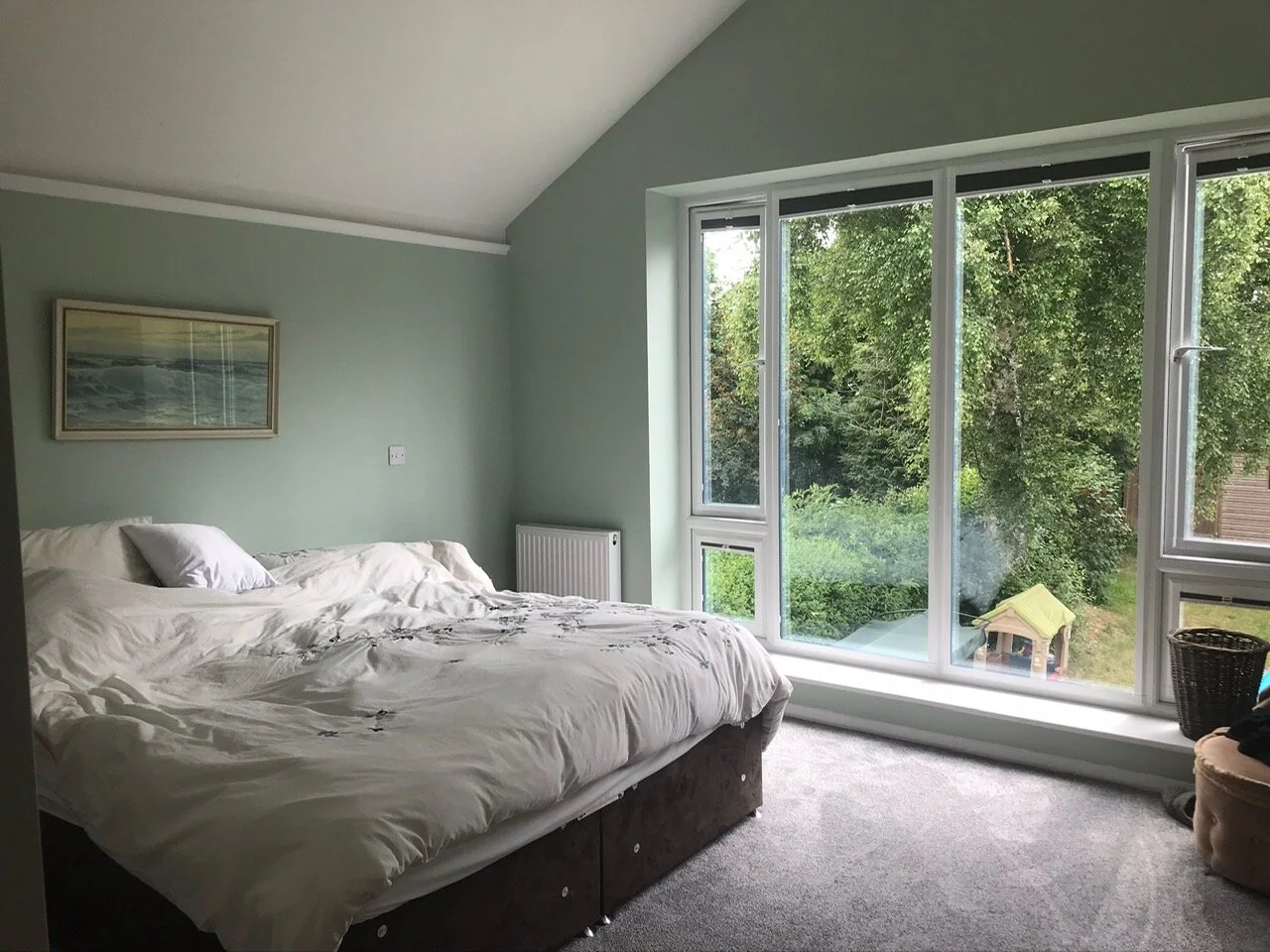Major House Alterations.
The best elements of your home - privacy, views, garden spaces and things you love about the house itself can be freed from cramped passages, dead spaces and previous decisions. Your house should ‘flow’ from entrance to destination in a comfortable journey.
We’ll work with you to elevate the best features of your property and combine them with your needs to make your home a fantastic space to be enjoyed.
Marshalswick, St Albans.
This 1920’s Art Deco house with its original Crittall windows captured our client’s imagination. As an unimproved stand alone house with only 3 bedrooms, it provided a lovely opportunity to make some big changes. We added a large contemporary living space, bringing living into the garden, and a proper main en-suite bedroom and changed the arrival to celebrate the new additions while adding a buggy loving mud room.
With the garden on the North side, a big skylight and courtyard added colour to the contemporary open plan living space while brightening the room behind it. The slope of the property allowed us to include extra height to this room. A double storey extension was added to the rear of the property, with a huge open plan living / dining area providing the wow factor to this house. Underfloor heating with a polished concrete floor helps to achieve the minimalist look.
Who said facing North facing garden views had to leave you in the dark?
Fish Hoek, Cape Town.
‘No house should ever be on a hill or on anything. It should be of the hill. Belonging to it. Hill and house should live together, each the happier for the other.’ said Frank Lloyd Wright
This property is located on a steep hillside with sweeping views of the local beach and mountainside.
As a retirement property, and needing to accommodate guests / extended family staying for extended periods, the house needed to cater for these two different needs without feeling too big or too small.
The double volume living kitchen dining space, study and main bedroom suite can operate on a single level for much of the year, with the upper & lower levels providing expansion space.
Most importantly this house is built around celebrating views of False Bay, providing the opportunity for seasonal whale and dolphin spotting.
The original bungalow has stretched up to embrace the view and entrance level, creating a near effortless flow vertically down 6 meters to the living space.
In our clients own words; ‘On entering the house at the upper level of the double volume living space, the first time visitor invariably gasps with admiration at the amazing view. Recognising the need for a logical and easy 'flow' to reach the lower level, one is led down a curved stairway with wide treads to the main living area. The kitchen is also at this lower level but is located at the back, with its own view of the rugged mountain behind the house. The installation of a lift that serves the garage, front door and the lounge/dining area, ensures that even those with mobility problems have easy access.’
The Camp, St Albans.
This house began with a lot of untapped potential in the form of a wide garden, South facing, and a lot of unwanted walls. The urge to wipe out the unwelcome bricks blocking up the usability of their home, was very considerately supported by my client. And we found the 6th bedroom without annoying the planners…
The home now has a great living space as well as a family room, study, and the important football loving mud-route. Upstairs the main bedroom found space to be generous to its occupants.
In the end, your home needs to cocoon you, and brighten your morning.
Westdene, Johannesburg.
Tricky sites can bring out the best in client and designer. This property is tiny, but overlooks a lake in an urban park. Security, privacy and open flow and light might seem an impossible combination.
An ambitious client with an ample budget, and a maverick sense of the possible, and a never say die engineer were the extra ingredients required to make the dream work. You don’t often get to build a pool on top of a double garage.
The location of the glazed sweeping staircase provides the opportunity to bring in lots of natural light and offers further views of the park.











